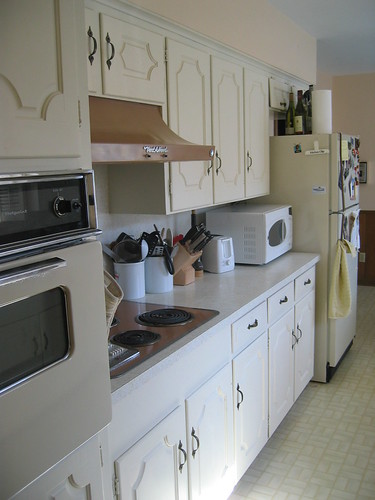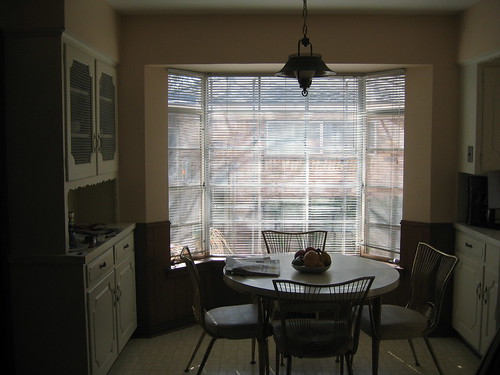When I started thinking about my ultimate kitchen remodel, I imagined wide open spaces, a huge bar with cool pendant lights that overlooked a den with huge TV, stuff like that. You always hear about people who move into an old house like mine, take a wall out of the kitchen, and voila — open kitchen, cool bar, easy fix.
Unfortunately, not here. The den’s too shallow, the dining room’s too deep, etc., etc. Michael’s dad Gary is an architect, and he is helping me with plans. He’s reworked sketches several different ways, and short of removing/reconfiguring all walls, the open plan just isn’t doable.
So a galley it shall remain.
The most recent time Gary was here he came up with this sketch:

Here is my crude drawing of how it is now:

The trouble I’m having with the new idea relates to the round counter/island deal. I didn’t want a dinette table, and I was trying to figure a way to extend the counter into the bay. Gary suggested ending the counter at the edge of the bay and extending it on the other side.
Sometimes I like this and sometimes I think I may not. I remember seeing a really nifty rolling island in a magazine and have wondered if a counter-height bar could be built to fit at the one end. Anyways, that’s where I’m at. I am going to post this dilemma on Gardenweb and see if anyone responds.

















